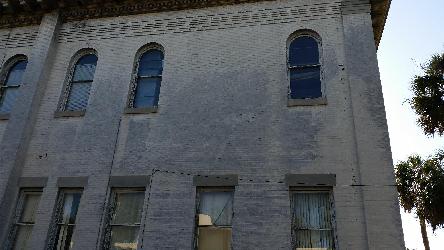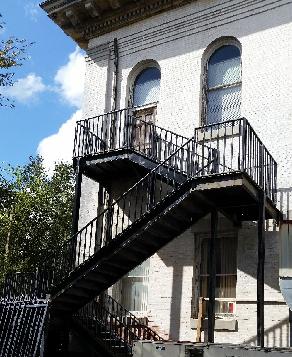Summary

The Masonic Temple was entered in the National Register of Historic Places on May 29th, 1998. The following is an excerpt from the application for nomination and acceptance.
The Masonic Temple at 215 North Main Street is a rectangular, 2 story Italian Renaissance style building with a pedimented hip roof with wide overhanging eaves. The building, constructed in 1908, has survived without significant alterations, and most of the ornamental architecture has remained intact. The property is located in the core of downtown Gainesville and has served continually since its construction as the meeting hall of Lodge #41 Free and Accepted Masons. The Masonic Temple is locally significant as a fine example of Italian Renaissance Style architecture in Gainesville. The Temple is one of Gainesville’s significant and prominent landmarks. The building has retained its architectural integrity to a high degree. The building is an excellent example of the ornate form of architecture used on public and civic buildings in the early 20th century. On September 9, 1908, in a grand ceremony, the cornerstone was placed.
LocationThe Masonic Temple is located two blocks north of the downtown intersection of University Avenue and Main Street. The Masonic Temple is surrounded on its immediate block by a city owned parking lot to the south, and a two-story, professional office building to the east. The neighboring blocks include a church and retail space to the south, a single story, professional office block to the north and east, and a bank across Main Street to the west. There are some palms and oaks on the site.
Architectural Significance and ContextThe Masonic Temple with its symmetrical facades, raised, columned portico entry, arched windows, and decorative cornice, is significant architecturally as a fine example of Italian Renaissance architecture. The building is significant for its distinctive styling, excellent craftsmanship, and impressive size. The Temple was constructed by the Edding Manufacturing Company of sand brick masonry laid in a stretcher bond and pre-cast concrete made by the W. T. Hughes Company of Tampa. Detailing is of cast concrete, manufactured in nearby Campville by the Edding Manufacturing Company. The building was designed by architect J.H.W. Hawkins of Jacksonville, Florida. The building retains all the significant design qualities as when it was first constructed with no major alterations to the exterior and limited alterations to the interior. The Masonic Temple is one of two buildings in the city of Gainesville, that exemplify this distinctive architectural design and construction. The other building is the old post office, now the Hippodrome State Theater also constructed in 1908-1909. The fine craftsmanship of the building is especially evident on the exterior in its main entrance and west elevation. The interior is distinguished by carefully detailed woodwork, high arched doorways, and pressed metal ceilings. The Masonic Temple incorporates many of the standard features which are typical of the Italian Renaissance architectural style. The most notable features of the building are the Tuscan columns supporting the portico, the round arch windows with keystone consoles, and the bold cornice decorated with dentils. These features make the Masonic Temple one of the most distinctive buildings in Gainesville.
The Italian Renaissance style, directly inspired by the great Renaissance houses of Italy, was one of the most popular of the Beaux Arts design modes, lasting from the late 1800’s until the 1920’s. While the Victorian Italianate was essentially a loose interpretation of Italian architecture, drawn primarily from pattern books, the Italian Renaissance style took a much more academic approach, with design features often copied directly from actual Renaissance landmarks. Primarily a style for architect-designed landmarks in major metropolitan areas prior to World War I, the Italian Renaissance style is found in early 20th century buildings throughout the country. Italian Renaissance was used as a domestic style in the 1880’s and 1890’s, but gained its widest use after masonry veneering techniques were perfected after World War I. Identifying features of this style include: a low-pitched hipped roof typically covered by ceramic tiles, widely overhanging eaves,; arches above windows,; symmetrical facade, recessed entry porches and classical door surrounds accented by small classical columns or pilasters. Typical roof-wall junctions are usually boxed. High style elaboration features arched openings, arcaded or colonnaded entries and second-story porches, usually recessed, and a prominent dentiled cornice.
Exterior
The main entrance to the building is located in a raised portico on the centerline of the west (main) elevation. The
portico has twelve Tuscan pre-cast concrete columns with a pre-cast concrete cornice and a decorative
balustrade. Above the portico, on the second floor, there are three round arch windows with
keystone consoles flanked by four Ionic columns. The balustrade has decorative openwork masonry. The building has a very bold cornice decorated with dentils which continues around the building above the second story fenestration. The hipped roof is covered with clay tile. Another architectural feature is a decorative capped chimney on the east side. There is a gabled pediment with a projecting cornice on
the west side above the portico. Just below the peak of the pediment there is a decorative medallion indicating
the date of construction. The first story of the main elevation features six flat arch windows, concrete
steps and a wood double door with two sunburst transoms. With the exception of the east (rear) elevation, the
second story fenestration is vertically arranged with the first story and features double-hung, one over one,
arched windows with decorative keystone.
The building has a very bold cornice decorated with dentils which continues around the building above the second story fenestration. The hipped roof is covered with clay tile. Another architectural feature is a decorative capped chimney on the east side. There is a gabled pediment with a projecting cornice on
the west side above the portico. Just below the peak of the pediment there is a decorative medallion indicating
the date of construction. The first story of the main elevation features six flat arch windows, concrete
steps and a wood double door with two sunburst transoms. With the exception of the east (rear) elevation, the
second story fenestration is vertically arranged with the first story and features double-hung, one over one,
arched windows with decorative keystone.
 Carved stone trim is used extensively around the exterior
window surrounds. The decorative keystone at the top center of the arched windows is emblematic of the Royal
Arch of Masonry. Except for the addition of a steel, emergency stairway on the south portion of the east
elevation, the exterior remains unaltered from the original form since the cornerstone was positioned.
Carved stone trim is used extensively around the exterior
window surrounds. The decorative keystone at the top center of the arched windows is emblematic of the Royal
Arch of Masonry. Except for the addition of a steel, emergency stairway on the south portion of the east
elevation, the exterior remains unaltered from the original form since the cornerstone was positioned.
The building features rooms of generous proportions. The first floor includes the entry foyer, a large meeting hall with wood support beams, a kitchen, library and a storage room. The interior has decorative pressed metal ceilings, the original heart pine flooring, doors and trim throughout the building. The main entrance features wide pine molding around the door frame and large wood doors with sunburst design transoms and original hardware. The second floor is devoted to the formal ceremonial meeting hall with a small preparation room across the hall. The building also contains many original pieces of symbolic furniture. The flooring in the main meeting hall on the second floor has been covered with carpet and tile. The second floor has high arched doorways along with original wood doors that feature brass hardware and Masonic symbolism in their design. The area below the first floor consists of storage space for mechanical equipment.
 Alterations
Alterations
The building has a few modest alterations, yet the original finishes, features, and windows remain intact. Minor changes involve the installation of a mechanical lift on the stairway, and the addition of tile and carpeting over the original hardwood floors in the second floor meeting room. Other interior modifications include: remodeling of the kitchen and the installation of an air conditioning and heating system which replaced the original coal burning furnace.
Historic Significance and ContextThe City of Gainesville was founded in 1854 when the Board of Commissioners of Alachua County decided to move the county seat from Newnansville to the right-of-way of the Florida Railroad. The railroad company was in the process of constructing the state’s first major rail link between the east and west coasts, starting at the city of Fernandina on the Atlantic Ocean and terminating at Cedar Key on the Gulf of Mexico. Since there was a potential for local market centers to develop along the railway, the Florida Railroad Company decided to establish five depots along the route to accommodate the shipment of local agricultural products and to encourage new settlements that would be beneficial to the railroad. The depot site selected in Alachua County became the city of Gainesville.
In 1857, twelve years after Florida became a state and three after the founding of Gainesville, a group of 18 Gainesville Masons obtained a charter from the Grand Lodge of Florida and became Gainesville Lodge #41. The Masons of Lodge #41 have always been at the center of fraternal life and have played a significant role in the development of the city of Gainesville. The Masonic Temple has served continually since its construction as the meeting hall of Lodge #41 Free and Accepted Masons. Lodge #41 was chartered on January 15, 1857 by the Grand Lodge of Tallahassee. The original 18 Masons met in a variety of buildings, including a frame structure on the corner of SE 2nd Avenue and SE 1 st Street from 1869 to 1888. Lodge #41 then leased the third floor of H.F. Button’s bank and stayed at that location until May 12, 1893, when the bank burned down. The site for a new permanent building on Main Street between NE 2nd and 3rd Avenues was purchased in 1903 from the Episcopal Church. In 1908, at the start of construction of the Masonic Temple, the membership of Lodge #41 totaled 88 members. The ceremonies of laying the cornerstone were held during the afternoon of Wednesday, September 9, 1908. Newspaper reports of The Gainesville Sun and the Gainesville Elevator for that time gave a very vivid description of the scheduled events and the formation of the parade held on that occasion.




